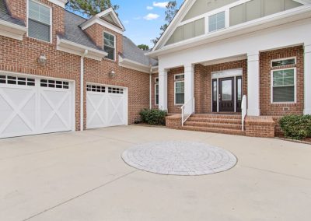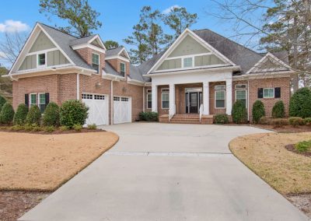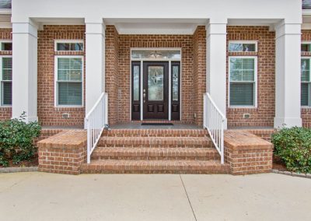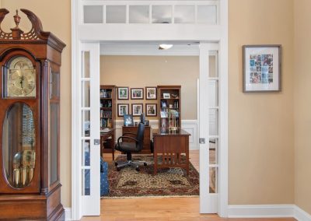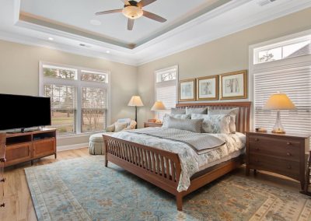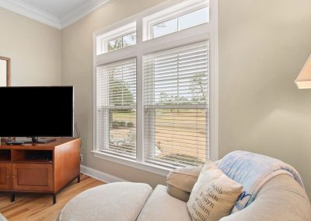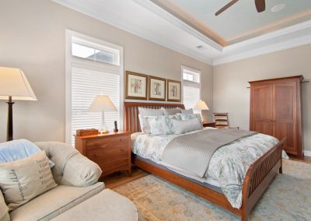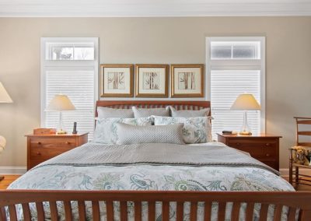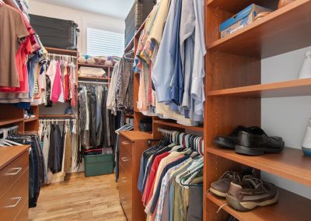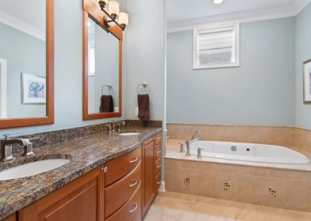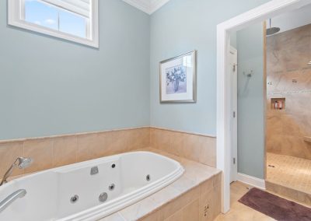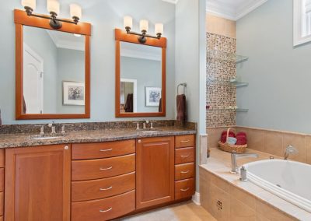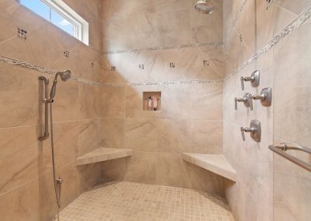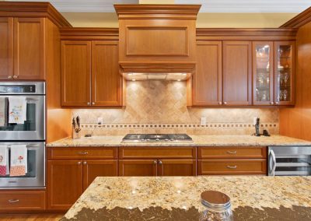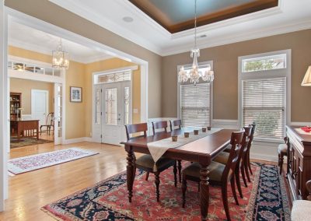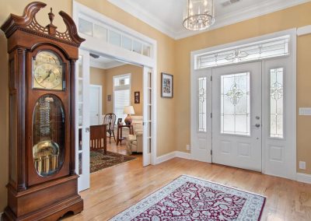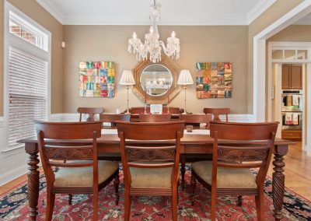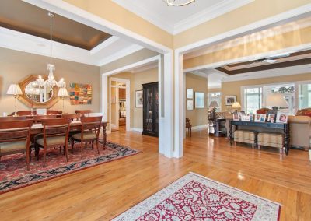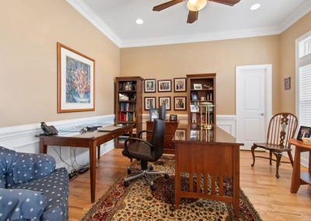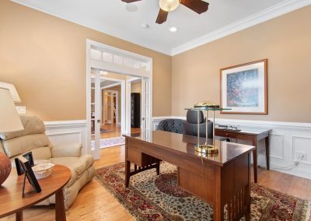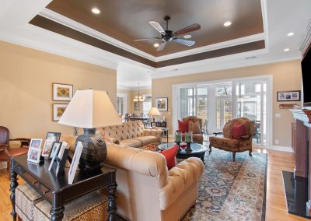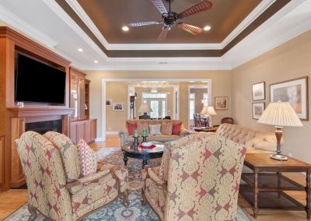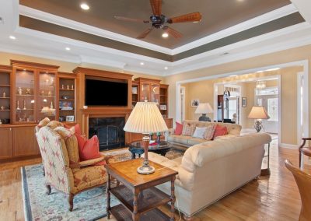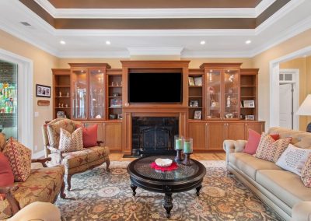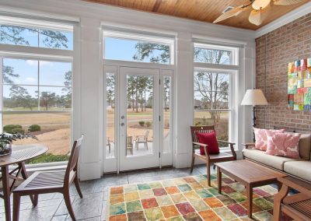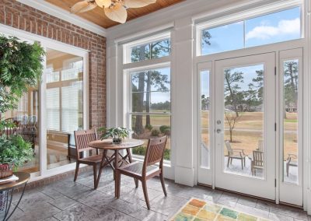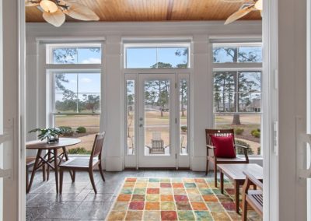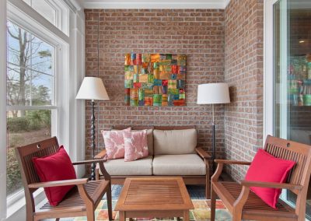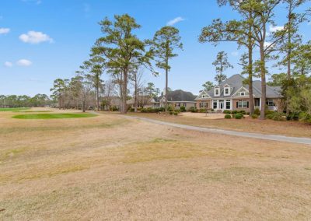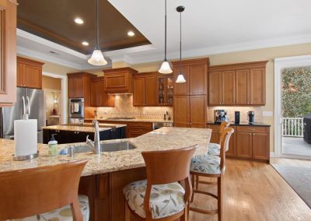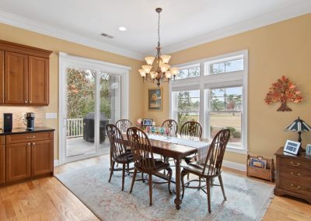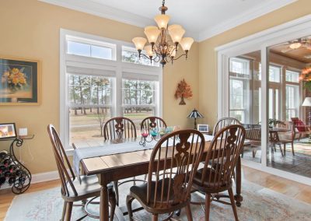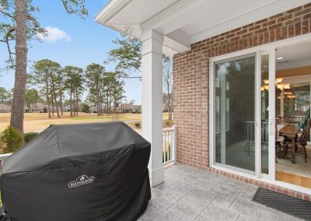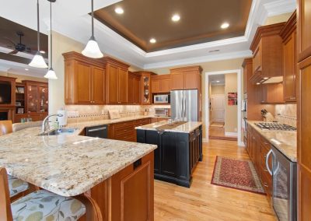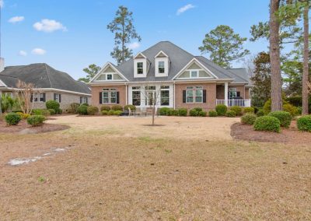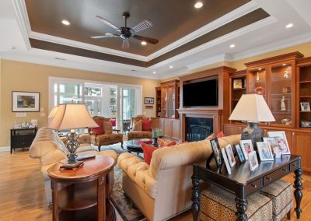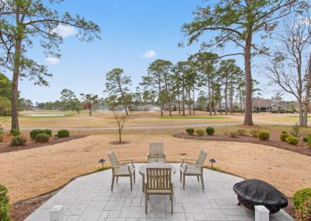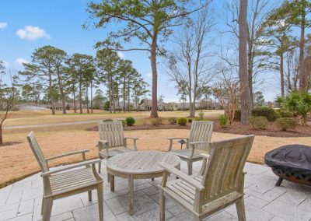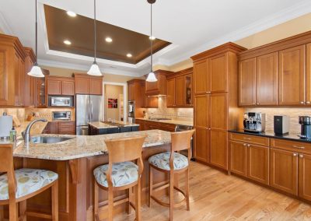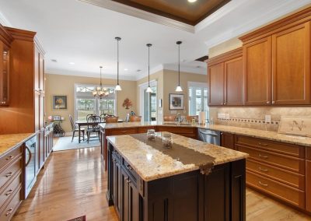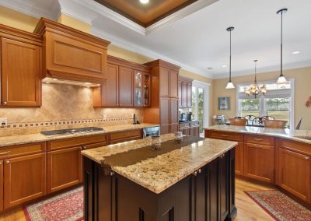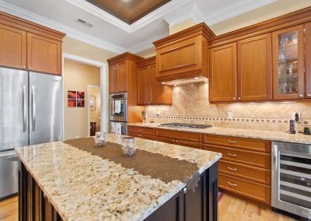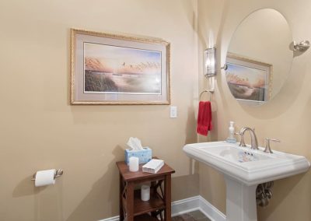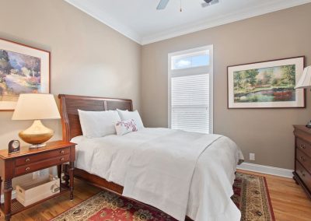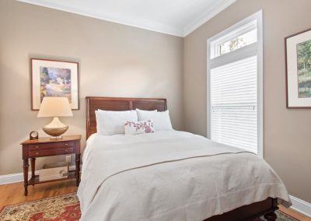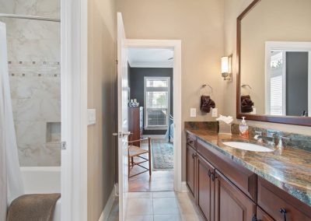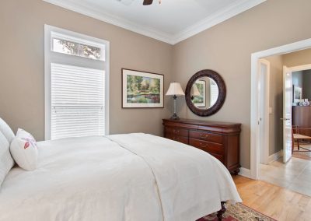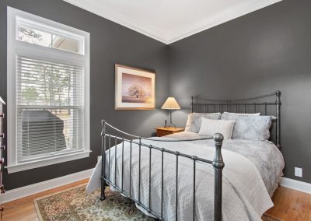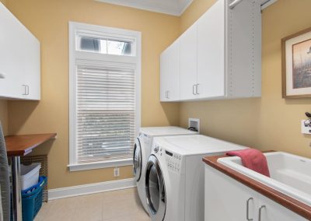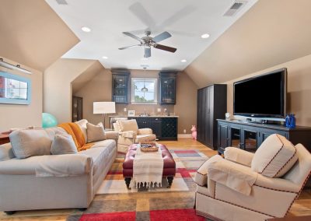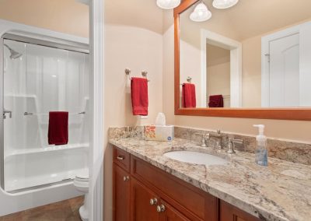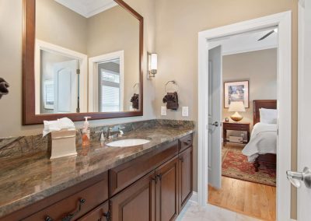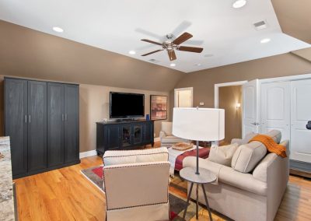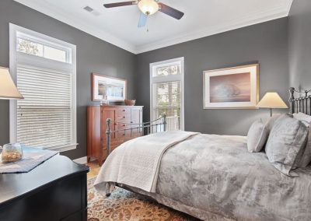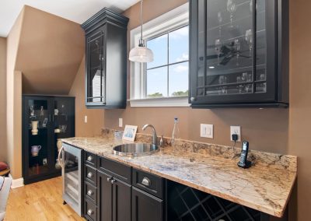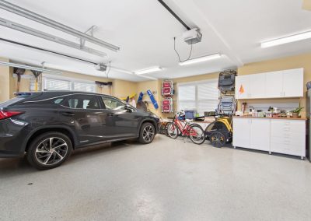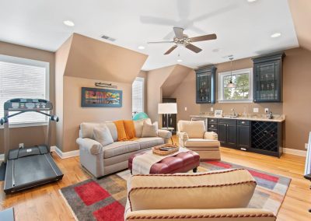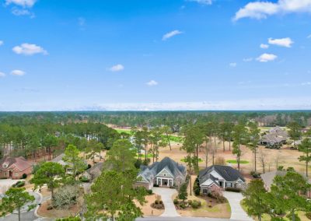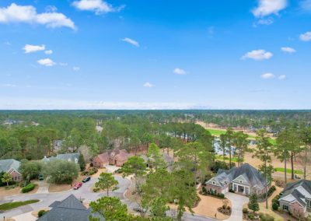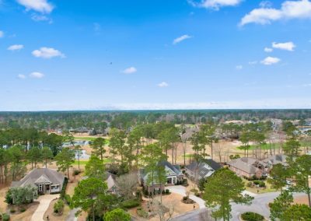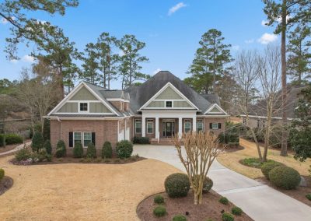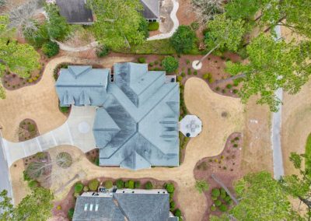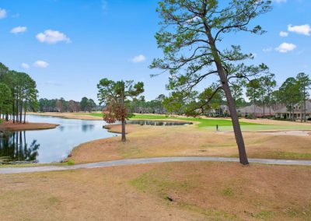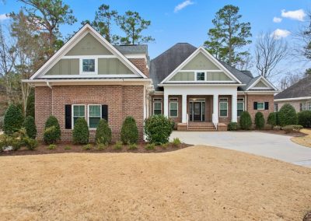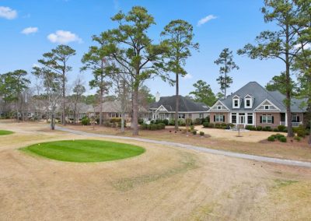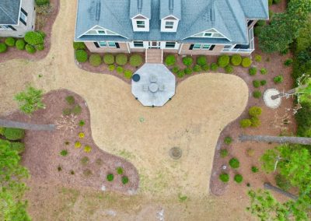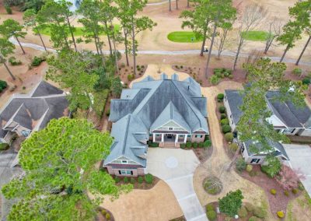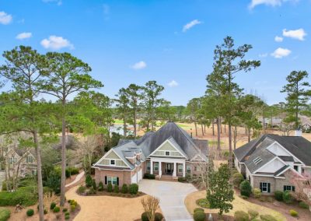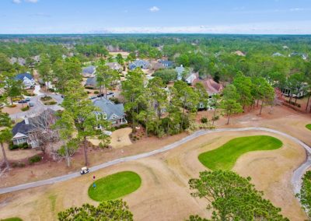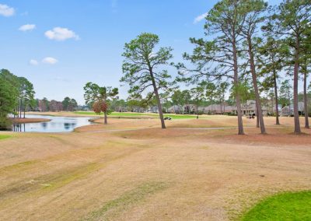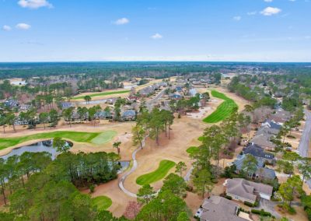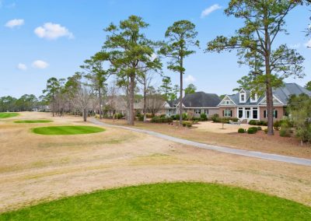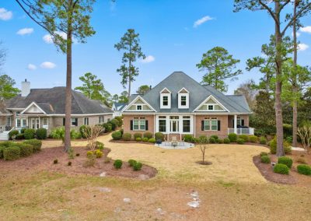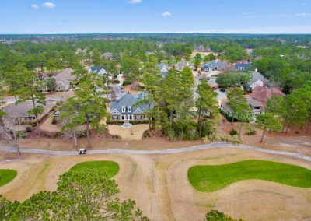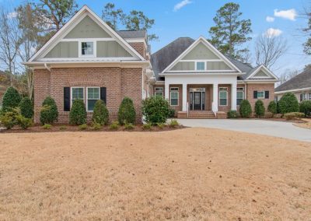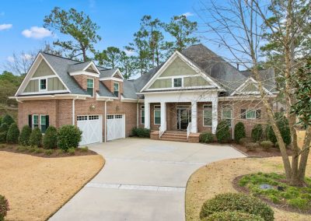
Sold
List Price: $865,000
Located in the prestigious community of Ocean Ridge Plantation, this home enjoys picturesque golf and water views of the award-winning Panthers Run golf course. Nestled on a cul-de-sac at the center of the community, the home’s location is serene with the sounds of chirping birds occasionally interrupted by a golfer’s swing and the stir of leaves from coastal breezes.
This custom home, constructed by one of the top custom-home builders in southeastern North Carolina, reflects a commitment to craftsmanship and quality. The crown molding throughout, built-in custom cabinetry, and several tray ceilings provide a supporting role to the elegant interior. Pristine oak hardwood floors grace both levels of this home resulting in a warm and charming atmosphere. The gleaming granite countertops throughout all the baths and kitchen are an attractive testament to the construction quality of this home.
You’ll love the expansive custom kitchen which includes a center island, 5-burner gas cooktop, wine cooler, coffee station, cabinet pantry, double oven, stainless steel appliances, and beautiful cabinetry.
The desirable split floor plan delivers to you and your guests much appreciated privacy, while the semi-open floor plan is ideal for entertaining. The home enjoys ample room to spread out or for visiting family and guests. The spacious first floor boasts 3 bedrooms, an office, 2 ½ baths, a formal dining room, and breakfast nook. The room over the garage is the perfect space for a bedroom, media room, or craft space and is complete with a full bath, built-in wet bar, wine rack and cooler.
The family room is a comfortable place to relax, watch television or chat with guests and family. The handsome gas log fireplace is perfect taking the chill out of the room and adding ambiance, while the custom cabinetry is beautifully detailed.
The coveted southeastern exposure at the home’s rear, invites morning sunlight through the master bedroom, living room, kitchen, Carolina room and open porch. The predominant southeastern wind in the summer delivers cooling ocean breezes to the rear porches, making them perfect for relaxing.
Ocean Ridge Plantation offers an abundance of resort-like amenities including 4 championship golf courses, oceanfront beach club, indoor and outdoor pools, tennis/pickleball courts, 3,500 sq/ft open air pavilion, bocce ball, horseshoes, 5-6 miles of walkways, community garden and much more. The new amenity project, “Ridge Campus”, is underway and a welcome addition to the community. The first phase of the new more than 10,000 sq/ft facility will provide more areas for the more than 80 clubs and organizations to gather, as well as conference rooms, large outdoor pool, additional pickleball courts, events lawn, library, and more room to expand over the 29 acre parcel.
Home Features
- Approximate Heated Sq/ft: 3,720
- 4 Bedrooms
- 3 ½ Full Baths
- Low-Maintenance Brick Exterior
- Office
- Southeastern Exposure to Rear
- Carolina Room
- Utility room with sink and folding table
- Golf Front View
- Outdoor Landscaping Lighting
- Irrigation System
- Spacious Formal Dining Room
- Gas Fireplace with Solid Wood Surround
- Built-in Custom Cabinetry
- Granite Countertops
- Pull Down Storage
- Uncovered Porch with Dedicated Gas Line for Grill
- Alarm System
- Tray Ceilings
- Massive Walk-in Shower
- Jetted Tub
- Double Ovens
- Jack and Jill Bath
- 5 Burner Gas Cook Top
- Pond View
- Master Closet with Wood Shelving
- Southern Exposure
- Encapsulated Crawl Space
- Solid Oak Hardwood Floors Throughout
- Large Walk-in Shower in Master
- Jetted Tub
- Spacious Master Suite
- Large Walk-in Closet with Cabinetry
- Brick Exterior
- Bonus Room with Full Bath
- Sound System
- Stainless Steel Appliances
- Carolina Room
- Low-maintenance and Attractive Brick Exterior
- Epoxy Garage Floor
- Tankless Water Heater
- 2 Wine Coolers
- Audio Speakers in Bonus Room, Master Bedroom, Family Room and Dining Area and Office
- Wet Bar in Bonus Room

